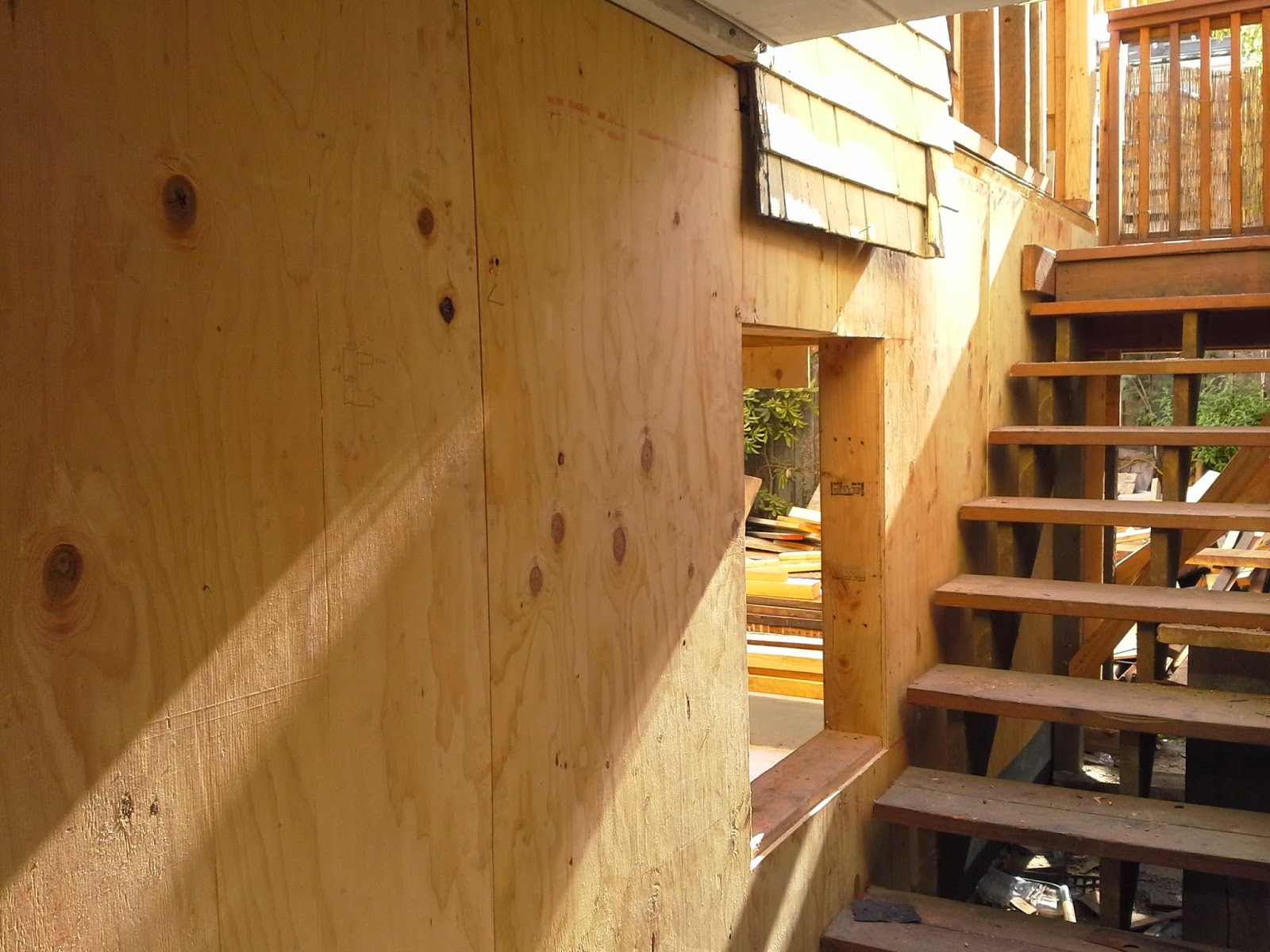Monday
They started rebuilding the walls upstairs on Monday:
They also put in the heavy duty structural pieces that will allow us to have the wide pass-through in the kitchen:
And the uninterrupted 12-foot opening downstairs:
They also made progress on the south wall downstairs:
Tuesday
The south wall upstairs went up:
As did the west wall, where the windows will go:
And speaking of windows, they arrived on Tuesday:
Wednesday
Wednesday was a little rainy, so I think that slowed things down a bit, but they still made progress. Here's half the framing for the roof:
Thursday
When we got home on Thursday, we were greeted by the most wonderful sight: a completed roof!
Progress was made on the north wall downstairs:
And here is a shot of how the shear wall bracket things work in pairs to keep the first & second floors happily married, with a heavy bolt that travels up through the framing:
Friday
More progress on the north wall:
Now you can see clearly where all three windows will be.
The west wall, where the doors will go, is almost complete:
Plywood is almost everywhere on the outside now:
Meanwhile, the debris pile grows & grows:
That blue thing on the right is a sheet of plastic or linoleum that is printed to look like tile -- it used to be in the kitchen, under the sheetrock.
Saturday
Much to our surprise 5 guys showed up bright & early on Saturday morning to do some more work. It's pretty much been 2 guys all this time, doing all the work I've been posting about, by the way. Anyway, Mr. Bunkport tells us that they're making a push to have all the framing completed this week, & that's why they were here again on a weekend.
By the time they left, they had completed the north wall upstairs:
The back steps aren't officially open for business for us, but those 5 burly guys were going up & down them all day, so we figure two small people & a medium sized dog can surely use them without causing them to fall over or anything. This means that the days of having to bring the dog to the yard through the front door & garage door are now over!
The wall between the garage & new room also got its plywood on Saturday:
Here's a view of the wall from inside the room:
They will be cutting out the section of the foundation under the door -- you can see the cuts in the concrete, if you look closely.
After admiring all the hard work that was done, I spent the afternoon enjoying the sun in the sunroom for the first time in 10 weeks (when the floor was accidentally demolished).
The view -- the kingdom of debris -- leaves something to be desired, but hey, I'll take it.
Meanwhile, Pickles, who has been *very* dismayed by the lack of walls in the kitchen, actually came in to enjoy the sun for a few minutes:
The Tyvek housewrap stuff flapping in the wind proved to be too unnerving for her, though, & she went back to the couch in the living room. Soon, Pickles, soon! Soon, you'll have your favorite room in the house back!
Next week, framing should finally be completed, exterior finishes will begin, and a roofer is coming to finish the new sun room roof. The plumber hasn't been able to finish reconnecting the kitchen sink because he's had to wait for the framing to finish, so the end of that blue plastic hose should be soon, as well. And the end of framing also means that reconnecting the washing machine should be around the corner, as well!

























PROGRESS!! Finally...
ReplyDelete