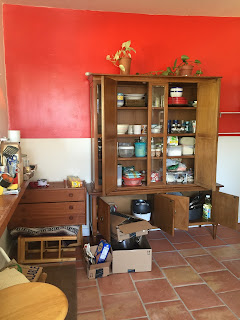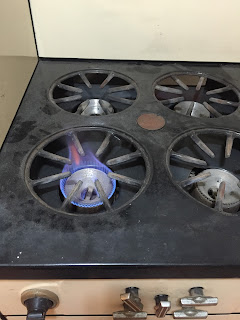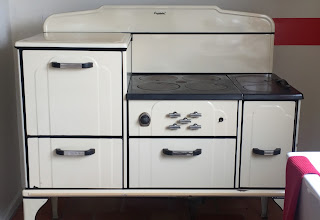The story of this week was waiting. Waiting and waiting around.
Tuesday I waited around for 3 folks we hired for a couple hours to carry heavy things. We actually couldn't figure any better way to get the heaviest stove ever created up into the house.
2 of 3 men showed up so I ended up gloving up and helping lug that gigantic beast up our stairs and into the house. It was touch & go for a bit, but we got it in. Here it is - stripped of anything we could get out or off of it to make it lighter. We'll soon move it back and into that left corner, but we needed access for the repairs and to move the wall mounted heat shield up a wee bit.
On Wednesday I waited around for a man that does rebuilding and repair of stoves like this. I got to work filling the cabinet that had been moved into the kitchen as well. I don't know where everything's gonna go while we build and find the rest of the furniture and I've started rethinking the need to keep things like the electric roasting pan I've used twice in the last 10 years.
The most lovely young man from Apple Stoves finally made it out here at 2 p.m. 6 hours of repair later....fully functional 1920s Occidental stove! Here's the flame to prove it and water boiling for my first cup of tea from this baby:

Thursday was all about waiting for Mr. Bunkport. But waiting was worth it, as he came out and finished up some little tasks that were lingering and with those loose ends tied up, things feel a little more wrapped up around here.
Friday I got up with the intention of taking care of the floor, but the stove needed tending. It needed to have the ashes of ages cleaned out of it and a decent cleaning. Two and a half hours later, here it is shiny and clean and probably looking about exactly the same as it did before from your vantage point. But trust me, she's shining now!
First up, granola in the oven:
Lady Ms. Pickles was, as usual, totally impressed:
Other little improvements this week included hanging the rack for the pots & pans. Of course this couldn't be easy. Hung level, it looked TOTALLY crooked because everything is wonky in here. So I had to try to balance between level and lookin crazy. I think it's fine.
Also time to change out the photos in Gallery Mars. A batch of new squares and shots from Japan went up (along with this lovely late afternoon shadow):

Lastly, this morning I scrubbed the holy hell outta the kitchen floor.
It's been weeks of grime and people coming in and out and stuff moved all over the house. I was so happy to get on my hands and knees and scrub it all away. Now that it's clean, I need to seal the grout later this week. Back to a no shoes house, back to clean feet on a clean floor. And yes, it is officially the last day of my summer. Tomorrow I return to work and gear up for another school year. That means it's time to look forward to actual summer weather in San Francisco. Here's some words that would never come from your regularly scheduled blogger: Bring on the heat!





































































